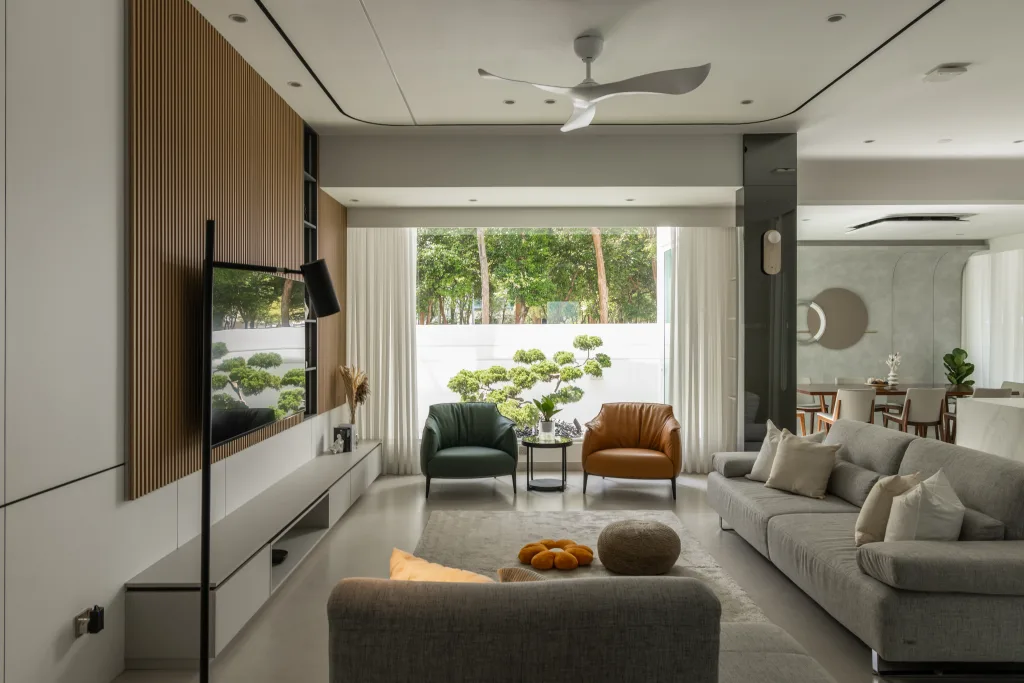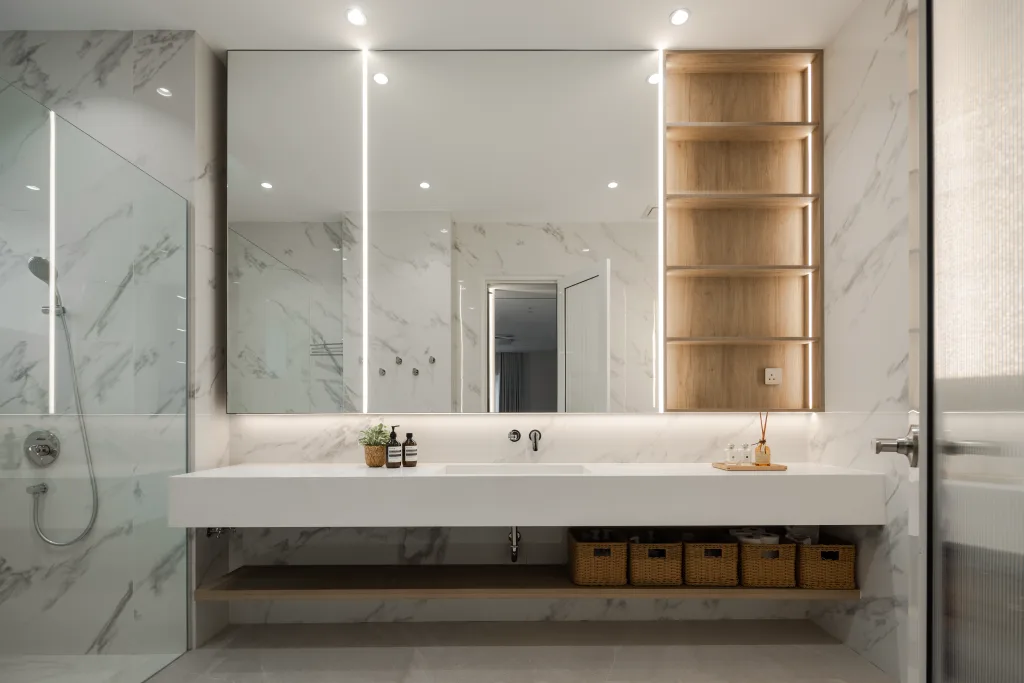ZenoraZenora
Gallery of Ambang Botanic
Zenora – the perfect balance of simplicity and zen in interior design. Inspired by the principles of Zen, it features a full glass piece in the centre of living room that promote mindfulness and nature into the house, turning a home into a sanctuary of peace.
Year of Completion
2024
Size
5,620 sq ft
Location
Ambang Botanic 2
Zenora is a triple-storey corner terrace house located in Ambang Botanic 2, where we Designed and Built both the Interior and Exterior Space. With careful attention to the owner’s personality and lifestyle, we crafted a space that perfectly balances elegance and practicality.
One of the standout features is the dining area, boasting full-height glass doors that can be fully opened on both sides seamlessly connects indoor and outdoor spaces, making it ideal for hosting gatherings and creating a sense of boundless openness. Zenora showcases the best balance of modern minimalist incorporate with the timeless tranquility of Zen design.
At the foyer, a concealed storage solution was designed right behind the door, tailored to the owner’s love for hosting parties. This hidden area offers ample space to store party supplies, including tables and chairs, ensuring a clutter-free and organized home. The ground floor features large matte tiles that not only enhance the visual appeal but also create an illusion of spaciousness while minimizing light reflection for a softer ambiance. At the far end, the tiled flooring leads seamlessly into a living space featuring a single-pane glass panel, offering an unobstructed view of a serene bonsai tree and effortlessly blending the indoors with the outdoors.
Looking to embark on your modern minimalist design journey for your empty house? Contact us today!





































